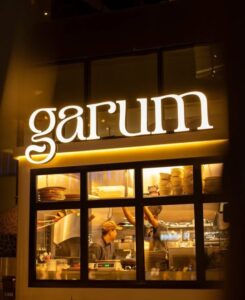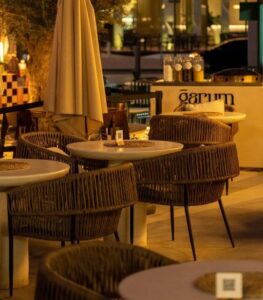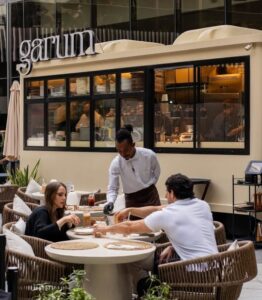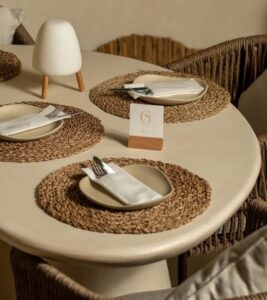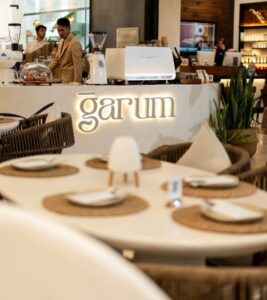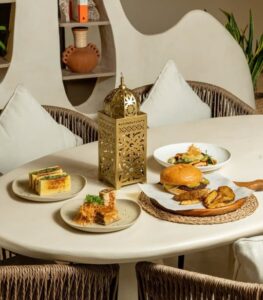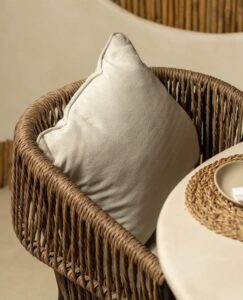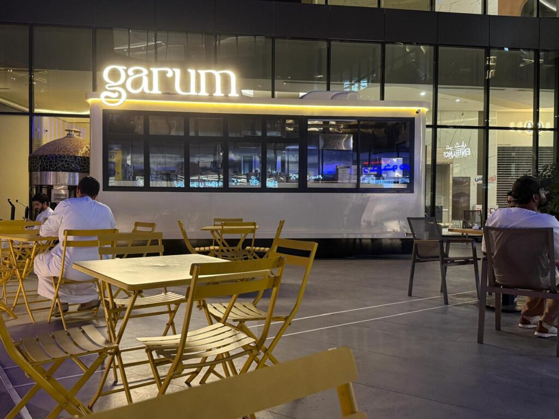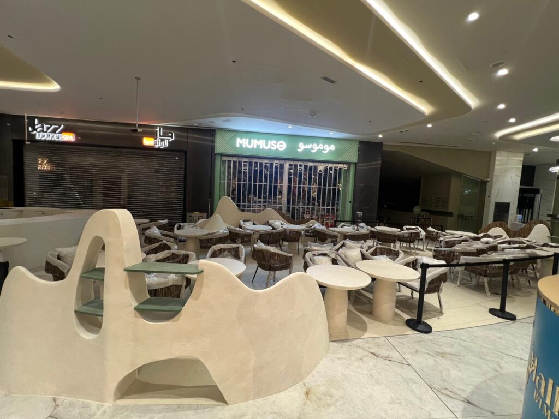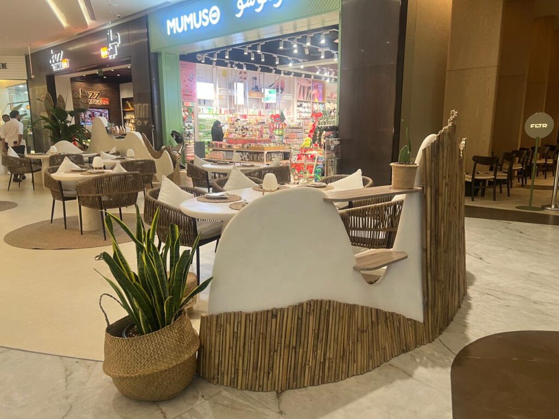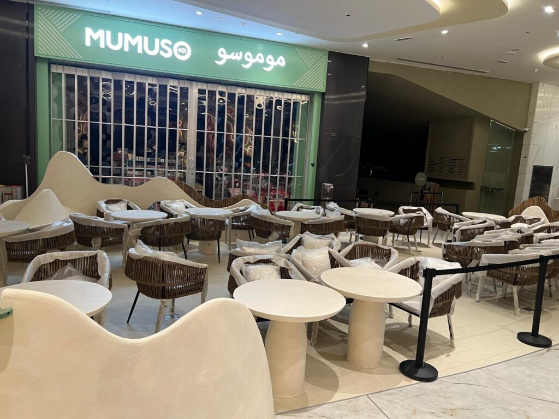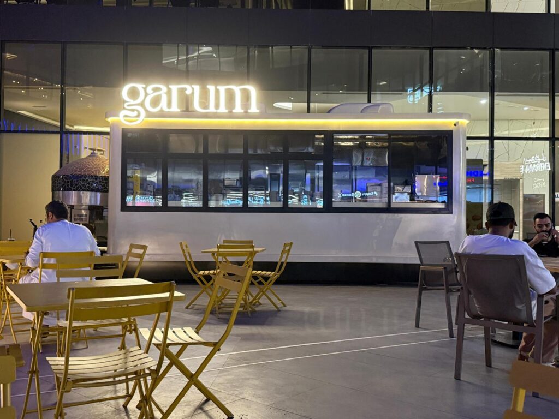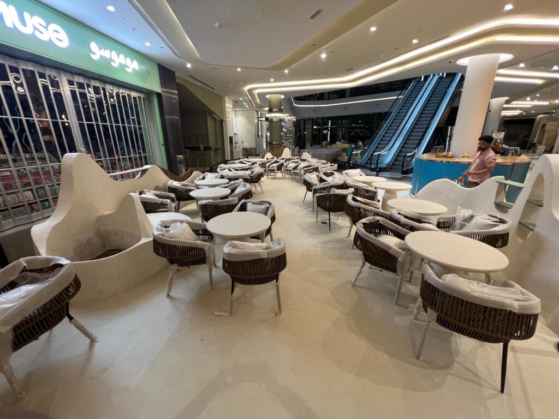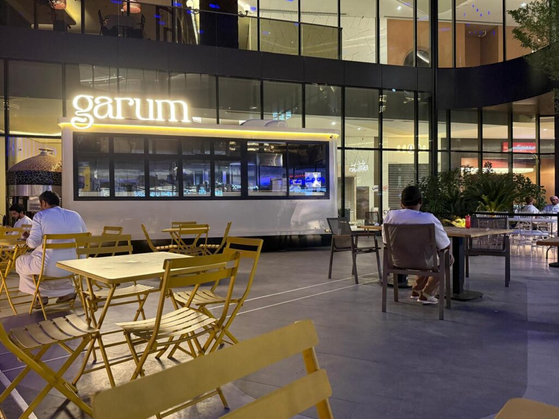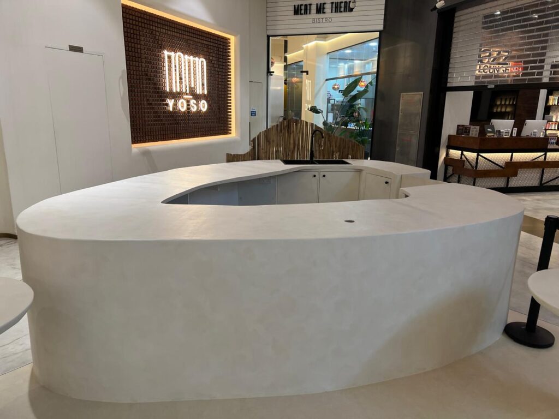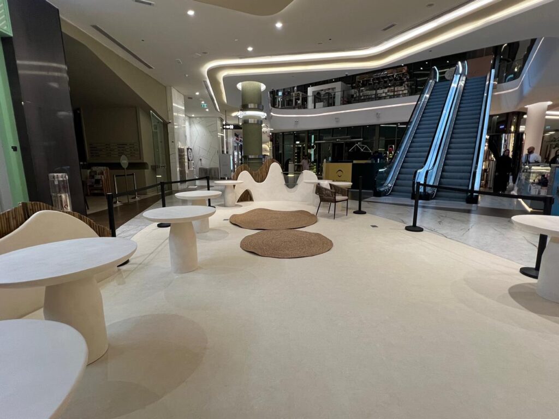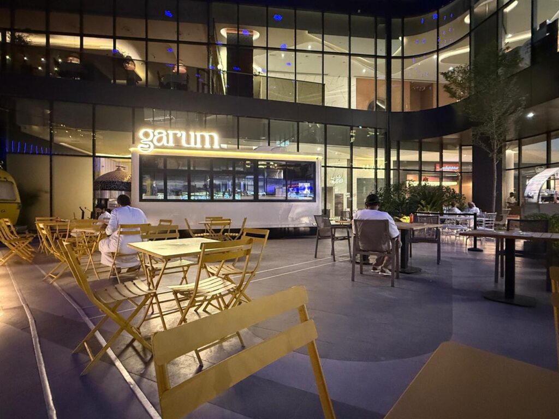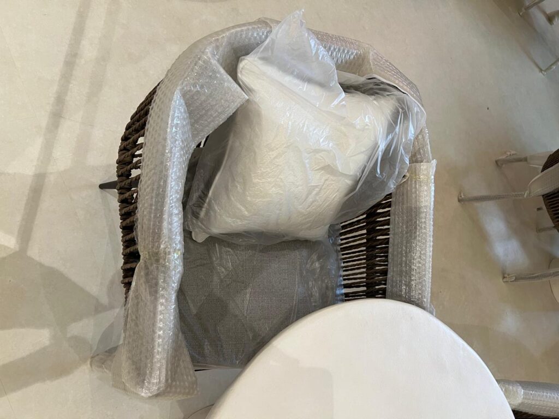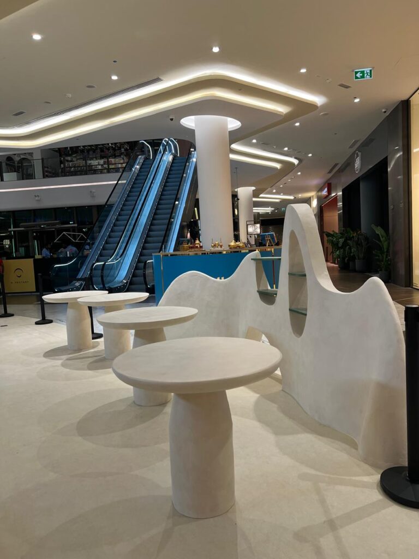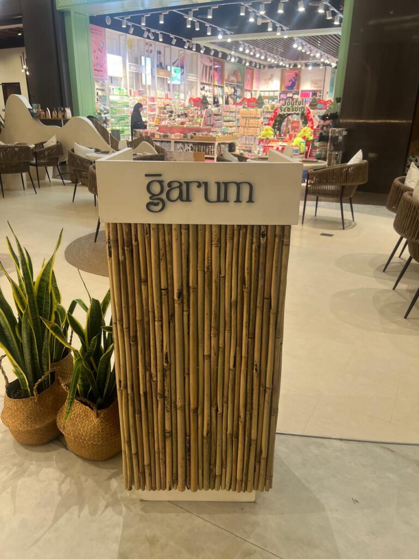The Garum Cafe Design & Build Project is a comprehensive, turnkey development aimed at creating a vibrant and contemporary cafe space at Mirdiff Avenue Mall in Dubai. Covering a total area of 300 sq meters, the project will involve the complete design, construction, and fit-out of the cafe, from initial concept through to the final handover.
Build Craft Interiors, the contractor for this project, will manage both the design and construction elements, ensuring a smooth and integrated process. The goal is to craft a space that offers a comfortable, modern, and aesthetically appealing environment for customers, with an emphasis on enhancing the overall dining experience.

